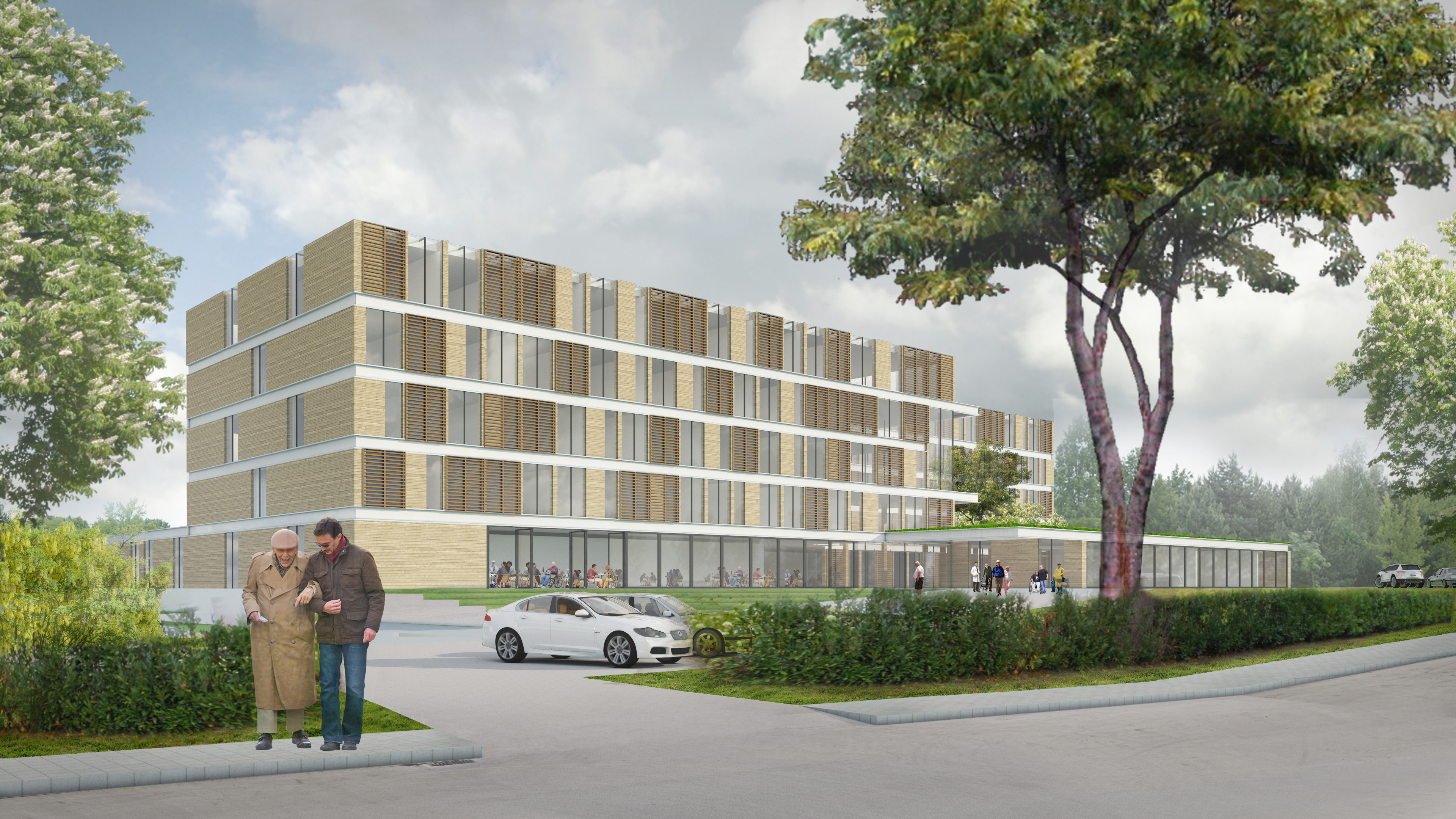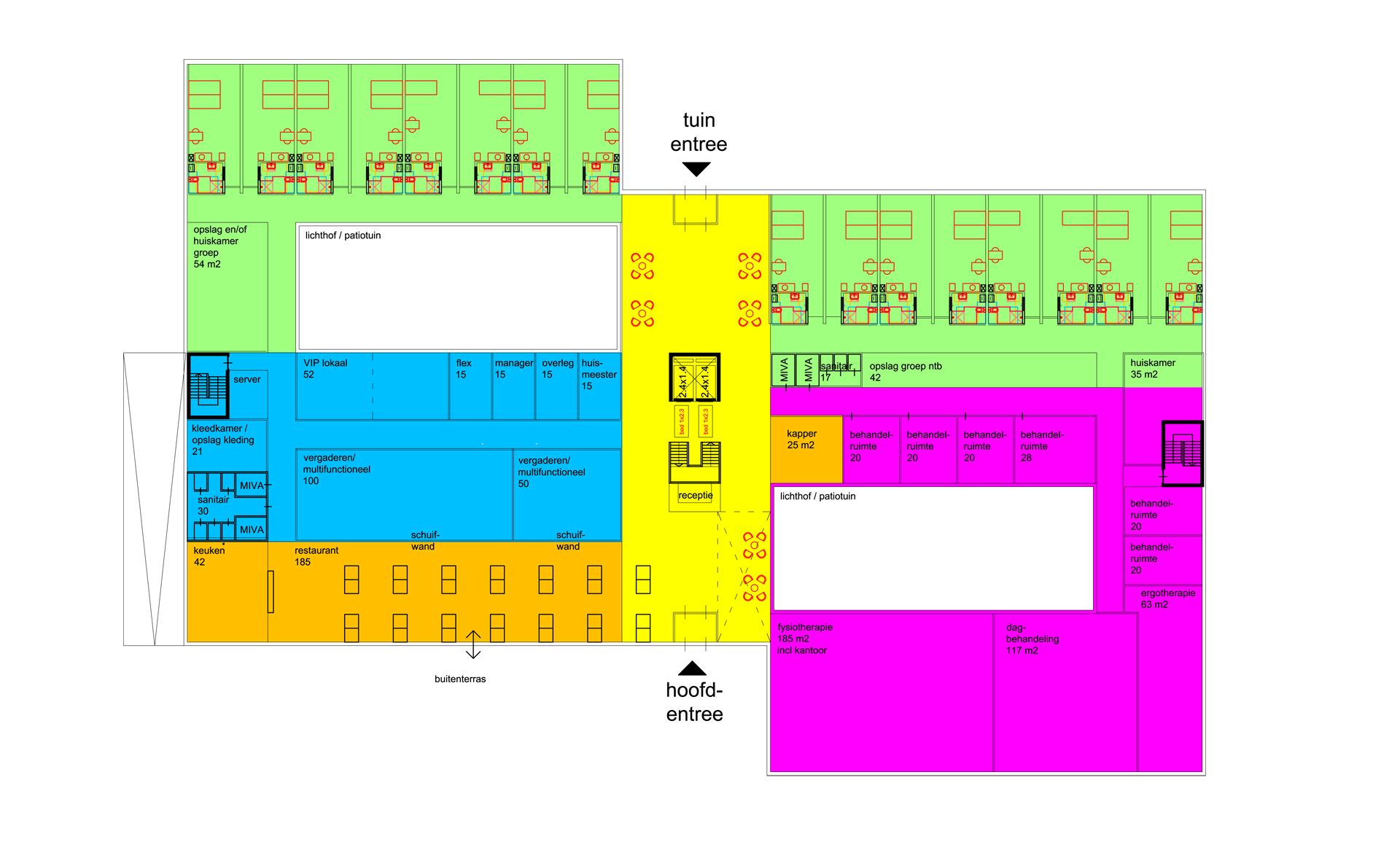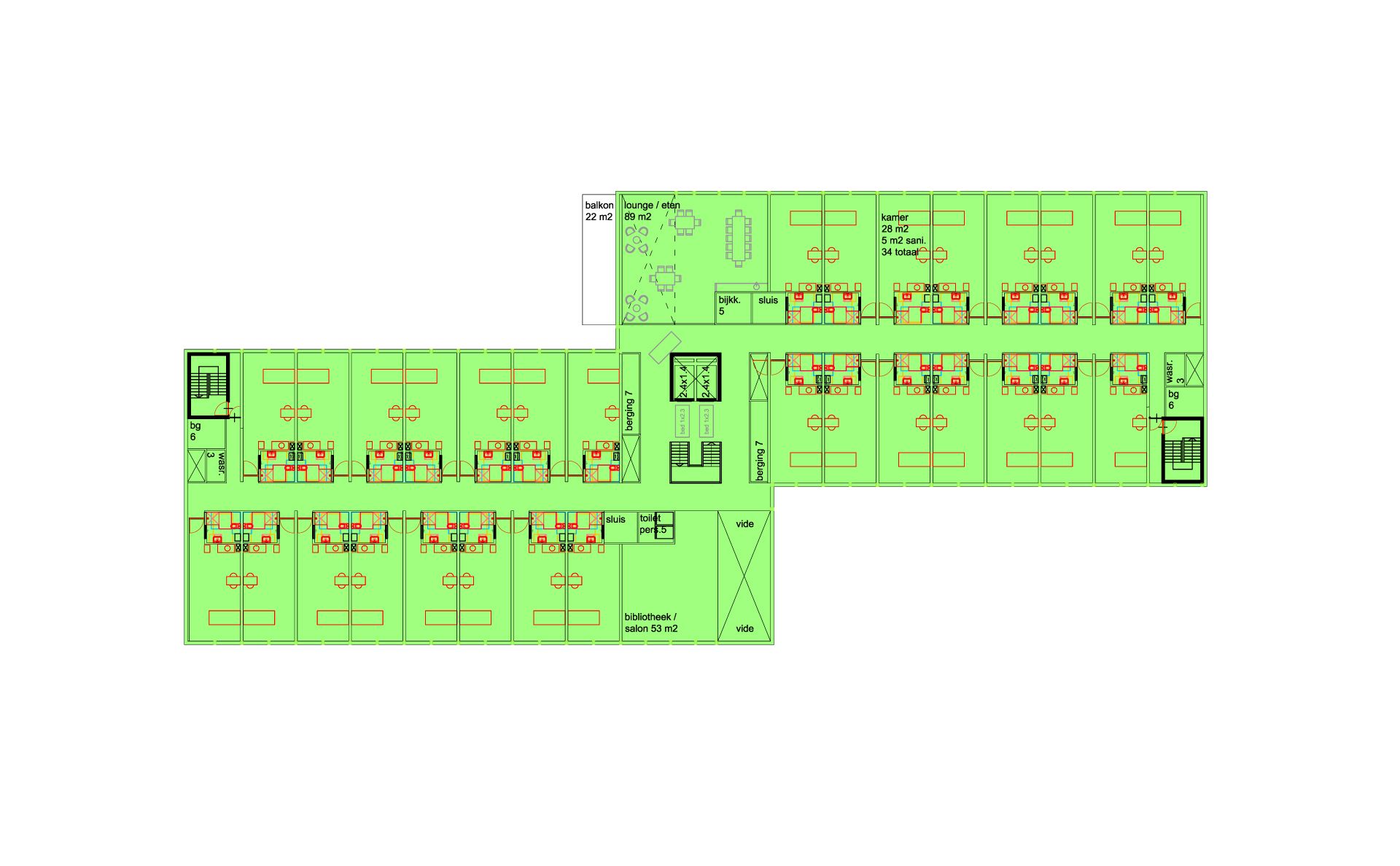With two large
patio gardens on the ground floor and
an articulated layout of the floors, the design of this building does justice
to the healing, wooded environment in which it is located. On the other hand,
the design meets important operational requirements such as a sufficient number
of rooms per floor, a good ratio between lettable rooms and collective spaces
and easy access to the facilities for local residents.
REHABILITATION CENTER
HOUSING COMPLEX
project stage: design study
Project developed while working at temp.architecture
Personal responsibilities: initial deign research, design proposal and development, rendering.
HOUSING COMPLEX
project stage: design study
Project developed while working at temp.architecture
Personal responsibilities: initial deign research, design proposal and development, rendering.




