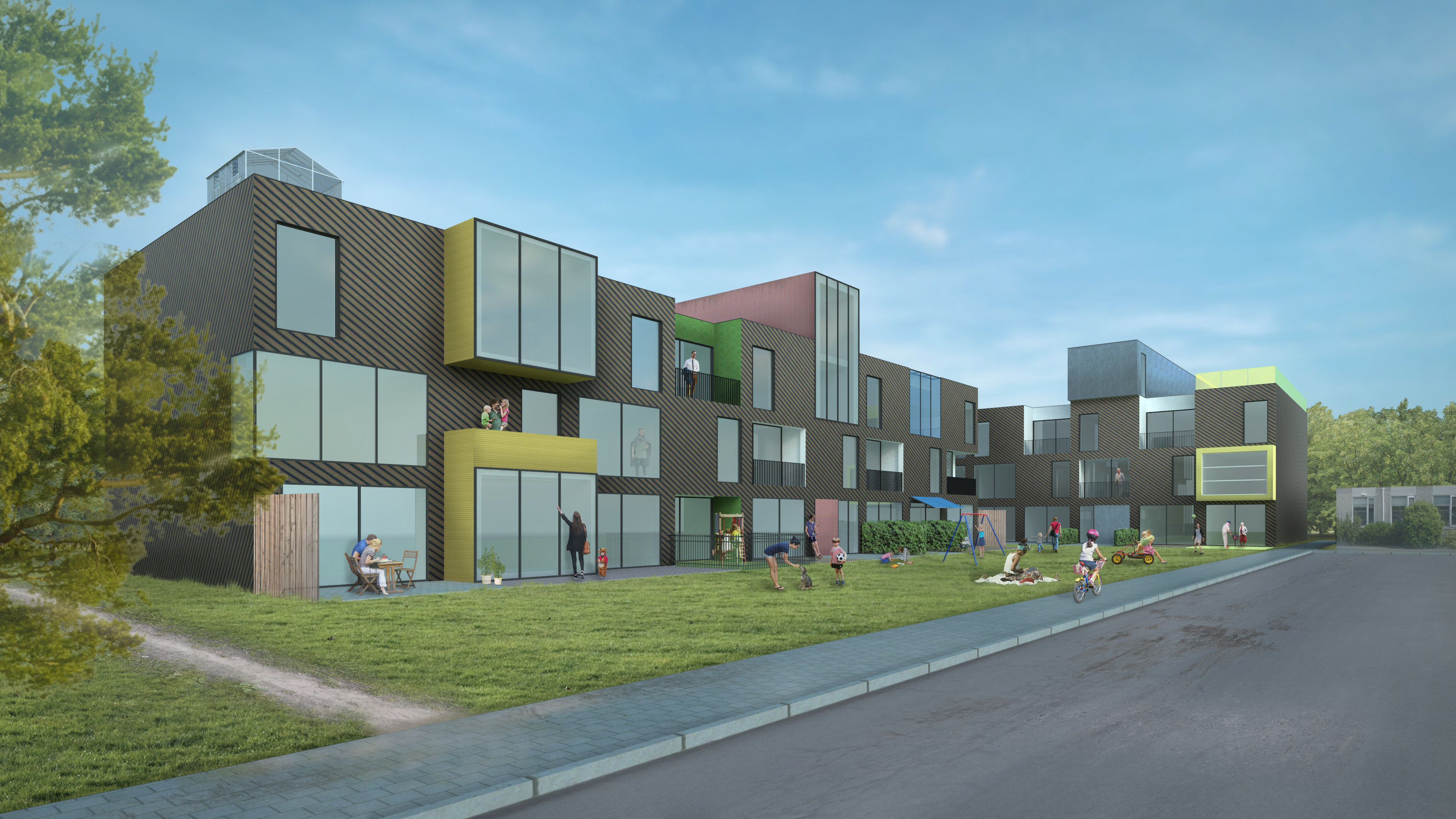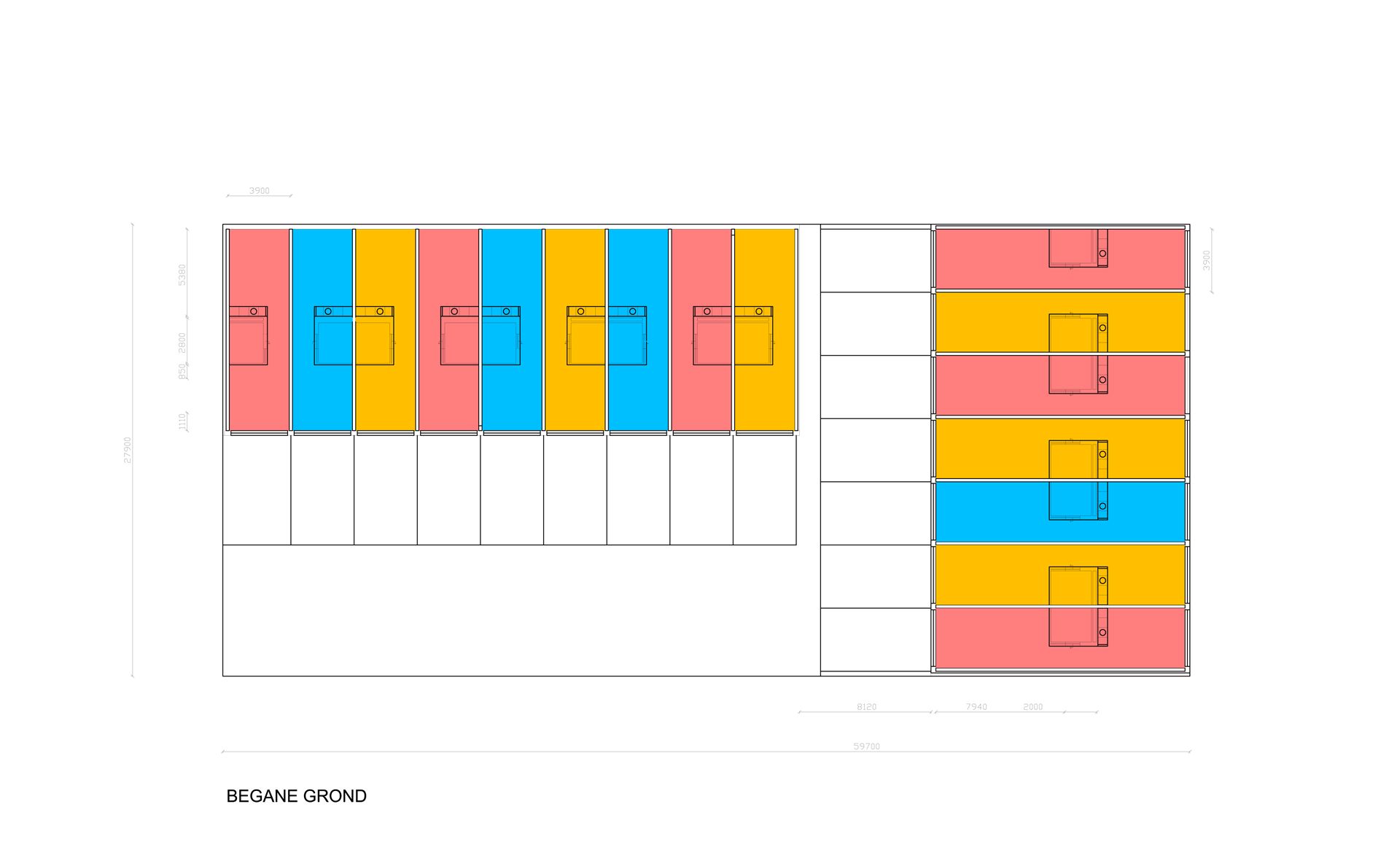The residential care complex offers space for 6 residential
groups for people with dementia. The 3-storey building has a horizontal
organization: 14 mini-apartments form 2 residential groups on one floor with a
shared living room and kitchen. What is special is that the traffic space to
these apartments is also “stray space” for the target group: elderly people
with dementia. This traffic space is not – as usual – indoors, but on the
facade on the garden side. In this way, all residents maintain good contact
with the outdoor climate. The building will eventually be converted into
regular family homes. In time, with limited interventions, the building can be
vertically articulated and divided into 17 single-family homes with their own
entrance and garden. The market for geriatric care is unpredictable, the
investor in this project wanted a stable future value.
WOONZORGCOMPLEX
FLEXIBE HOUSING COMPLEX
project stage: design study
Project developed while working at temp.architecture
Personal responsibilities: initial deign research, design proposal and development, rendering.
FLEXIBE HOUSING COMPLEX
project stage: design study
Project developed while working at temp.architecture
Personal responsibilities: initial deign research, design proposal and development, rendering.




